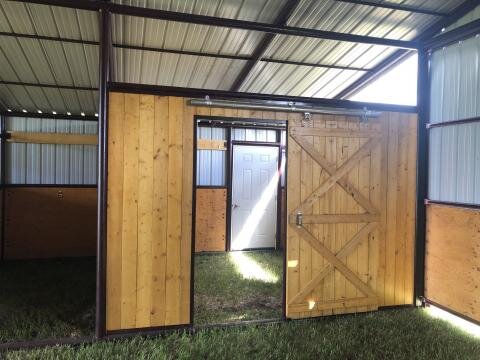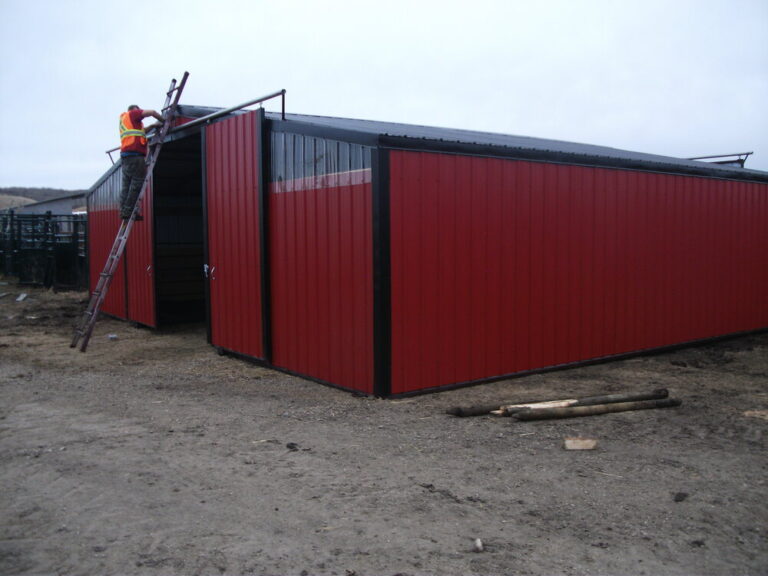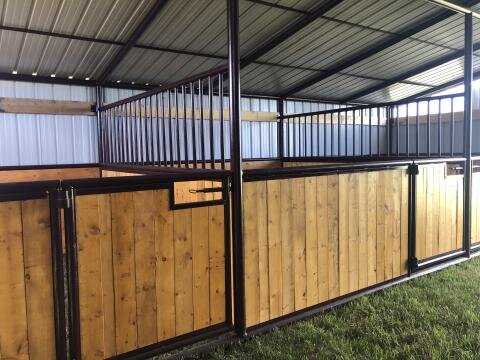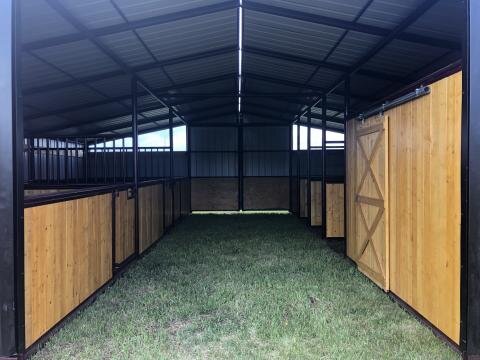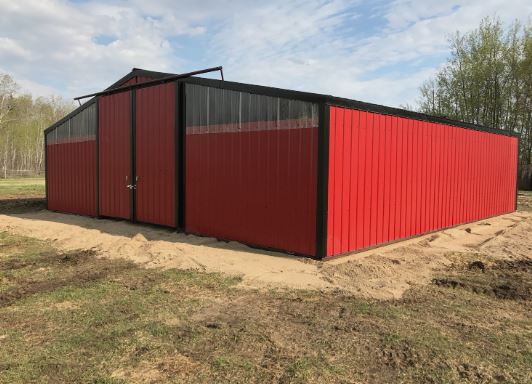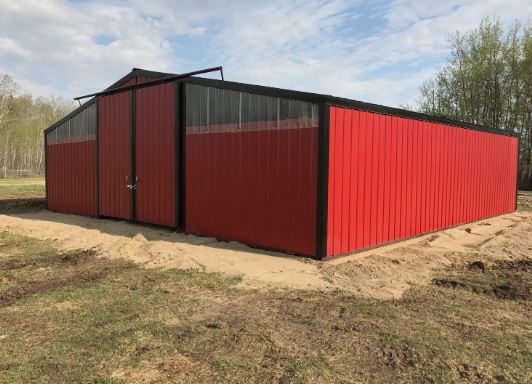-
- Based on the same structural design as our calving barns
- Heavy Duty Frame built with 3.5″ pipe
- 8.5′ tall at the walls and 12.5′ tall at the peek
- Double sliding doors on each end with 10′ 3″ clearance
- Clear Panels on each end to let in natural light
- Can be designed with any layout inside as to what fits your needs.

